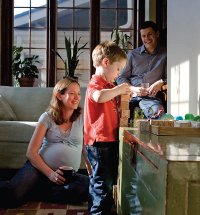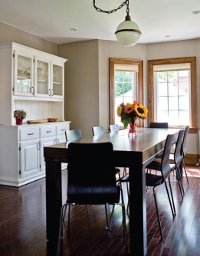
Emily Larose and her husband Gabe just wanted an eat-in extension to their kitchen. Seven months later, she’s standing in a new open concept kitchen/dining room that stretches 12 feet beyond the beam that once marked the back of the house. All told, the reno added four rooms to their Bloor West Village home and expanded two others.
Longtime west-enders, they moved to the family-friendly neighborhood four years ago. The house, built nearly a century ago, reflected simpler times with tiny bedrooms and closets so small hangers hung at angles. Still, it was what they wanted — with a little touching up. “We hadn’t really signed up to this massive renovation when we bought the house,” says Emily. “It just evolved that way.”
 At first, Gabe worked with Emily’s father to fix what they could. Both engineers, they rewired the house and built a loft in the garage. But, after three years, it was time to either expand or move.
At first, Gabe worked with Emily’s father to fix what they could. Both engineers, they rewired the house and built a loft in the garage. But, after three years, it was time to either expand or move.
Like most homeowners who’ve endured the chaos, dirt and disruption endemic to home renovation, they found this a trying time. The couple slept in a small spare bedroom and the family ate their meals in an old kitchenette in the basement. Emily, who learned she was pregnant soon after the construction had begun, found the dank smell of that dim, cramped space intolerable.
Work offered Emily a reprieve from the chaos. She’s a partner with Cassels Brock’s advocacy group, and her clients are stakeholders in regulated industries. “It helped that I had good, understanding friends at work,” she explains. “If I showed up with dust down one whole side someone would just wipe it off.”
It also helped that the couple’s two and a half-year-old son Sam, equipped with hard hat and tiny tool belt, loved the construction.
Now they can’t imagine living without the extra space. In addition to the kitchen/dining room, they have a new mudroom, main floor powder room, walk-in closet and a full bath off the master bedroom. It’s the modern family home they need for Sam and his newborn sister Juliette (Born August 12, after our photo shoot. Congrats – Ed.).
“We made a commitment that this was what we wanted to do and we weren’t going to grumble about it the whole time, because we would just make ourselves miserable,” says Emily. “We were really able to do that.”
Name: Emily Larose
Firm: Cassels Brock & Blackwell LLP
Areas of Practice: Advocacy, Life Sciences, Litigation, Product Liability
Year of Call: 2002
Home Location: Bloor West Village, Toronto
Building Profile: 4 + 1 bedroom, 2200 sq. ft. 1920s corner home with modern addition and basement guest suite

