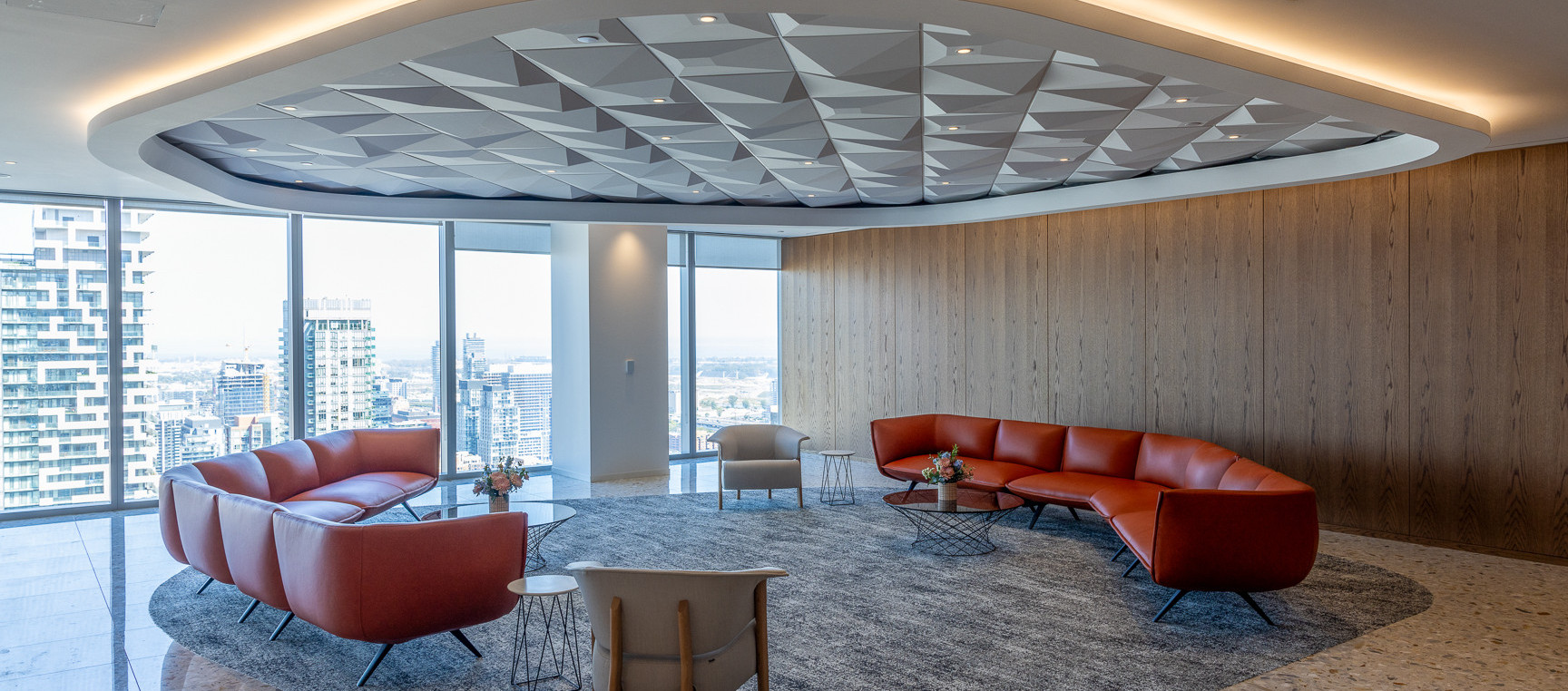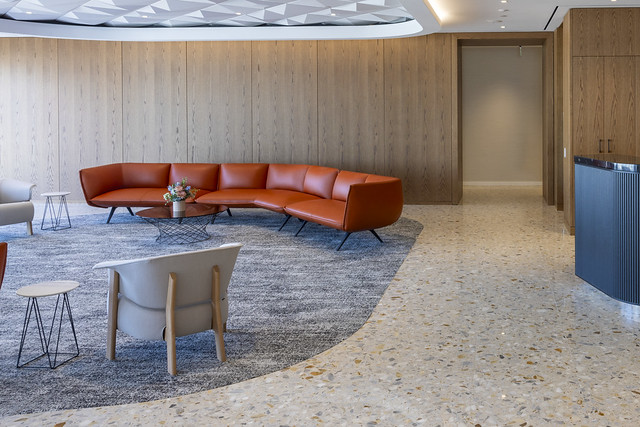Upon arrival at Cassels, the midnight-blue walls, caramel leather sofas and terrazzo tiles are as luxe and carefully considered as one would expect at the reception of a blue-chip Bay Street firm. But it’s the light that steals the show. Even on a cloudy afternoon, the sun’s glow reaches the deepest recesses of the elevator bay near the top of the Bay Adelaide Centre’s newly built North Tower. In fact, light touches every corner of the firm’s five-floor Toronto office. This is the result of two pivotal design choices. First, individual offices have been pushed back from the floor-to-ceiling windows, preventing them from blocking the natural light along the perimeter. Second, the ubiquity of glass walls—both for boardrooms and interior offices—allows sunlight to filter into the entire floor plan. At Cassels, the era of grim overhead fluorescents has ended.
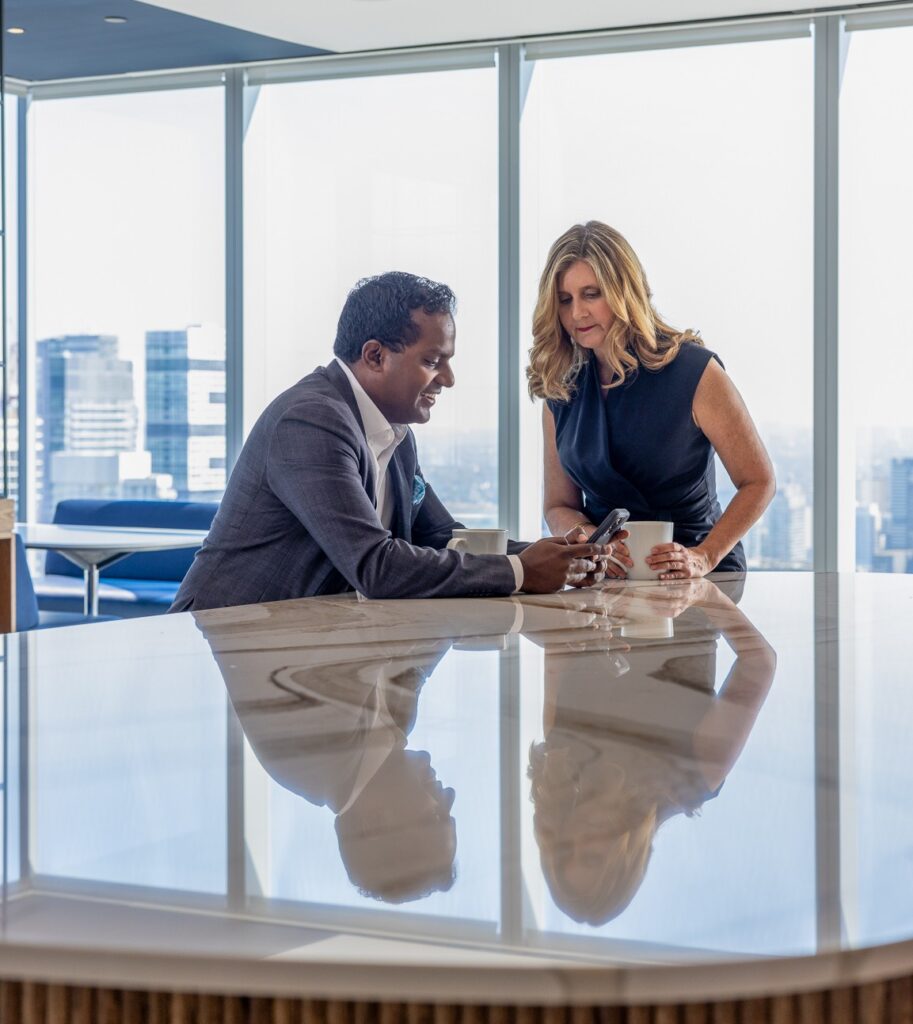
The top brass
Kristin Taylor, the firm’s managing partner, and Noble Chummar, one of two deputy managing partners, meet in the client lounge at Cassels. This custom-built space—which is also pictured in the images below—allows clients to relax, get some work done or wait to see their lawyer in a setting that’s as well appointed as a boutique coffee shop. In some cases, a lawyer might also use the lounge for a client meeting, rather than defaulting to a traditional boardroom. “We are setting a higher standard for law firms with our new way of working,” says Chummar. “And it’s going to change the profession.”
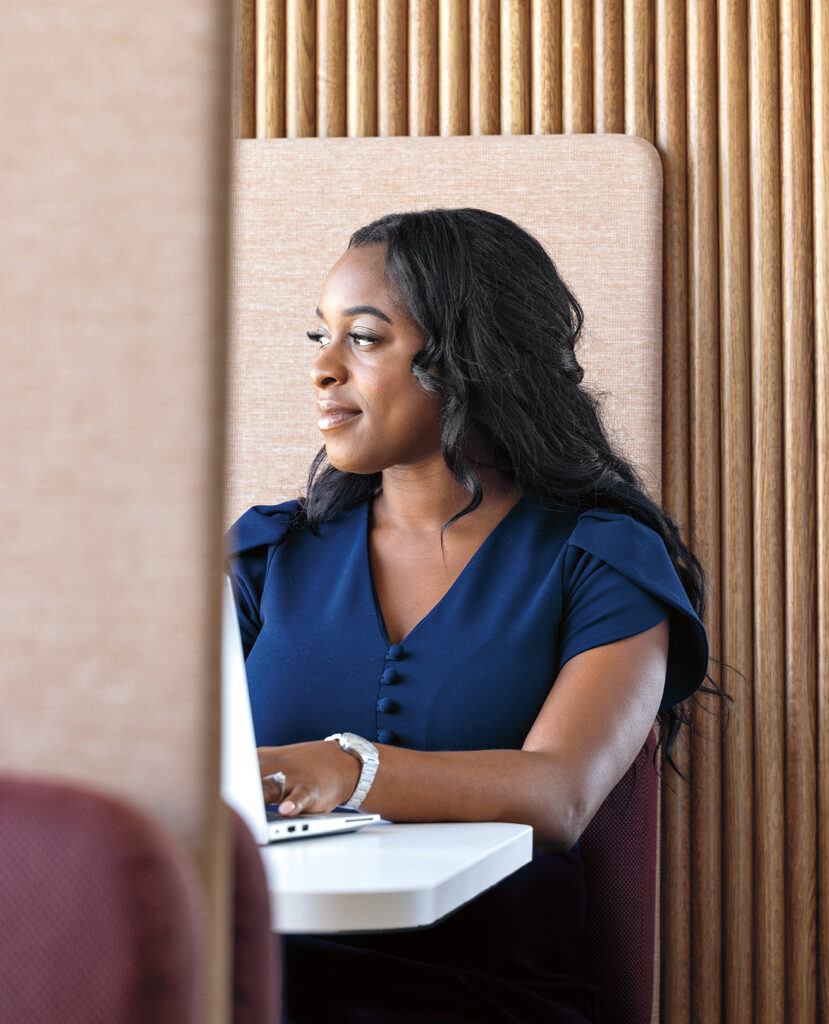
Collaboration station
Kayla Smith, a third-year associate in the litigation group at Cassels, makes ample use of the firm’s multipurpose lounges, including this one on the 31st floor of Bay Adelaide North. “I’ve gone to group meetings with juniors, and we’ve been able to actually collaborate and brainstorm and do real work in that space,” she says. “It’s replacing the formalities of the boardroom.”
In May, Cassels moved into a brand-new office that was meticulously built with the future of work in mind. Back in 2019, the firm signed a four-floor lease at the Bay Adelaide Centre’s then-under-construction North Tower. And, in February 2020, it exercised its option to take a fifth floor. But the design process didn’t begin until 2021—well into COVID—which offered a unique opportunity. The firm could create, from scratch, a legal workplace for the post-pandemic world. “We started to dream about what that could look like,” says Kristin Taylor, the managing partner at Cassels. The goal was to build something “a bit transformational for the firm and for the people who work here.”
In biweekly conversations with Gensler, the design firm that Cassels hired, about a dozen partners and a range of other employees discussed how to turn that desire into an achievable vision. “It was immediately clear to us that Cassels wanted something fluid and dynamic,” says Matthew Kobylar, the design director at Gensler who led the project. “We asked, ‘Well, what are the guardrails?’ And they said, ‘There are no guardrails.’”
Those meetings relied on collaboration. “It wasn’t just the architect or the small steering committee dictating the way things would go and everybody else nodding their heads,” says Casey Chisick, a partner and a member of the executive committee. “There were a lot of really meaningful, substantive discussions.”
Scotia Plaza, which Cassels called home for nearly 35 years, was built as a monument to Bay Street ambition. The tower’s red-granite sawtooth edge allowed for nearly 1,500 corner offices. Throughout its tenure in the building, Cassels upheld the design orthodoxy of the 1980s: prime window spaces went to heavy hitters, and the artificially lit interiors were divvied up among everyone else. At Bay Adelaide North, Cassels has abandoned the “partners get glass” mantra that has long dominated the legal profession. In another potent move against hierarchy, the individual offices are all the same size: approximately 10 feet by 11 feet. A partner has no more space than an associate.
The new headquarters was also designed on the premise that hybrid work is not a circumstantial blip. Meeting rooms are wired with cameras and screens at eye level, as well as high-tech microphones, to make videoconferencing as seamless and natural as possible. The office also features dedicated rooms for virtual court appearances. In a thoughtful nod to comfort, one of these rooms has a wooden lectern equipped with screens, for litigators who feel most confident speaking at a podium.
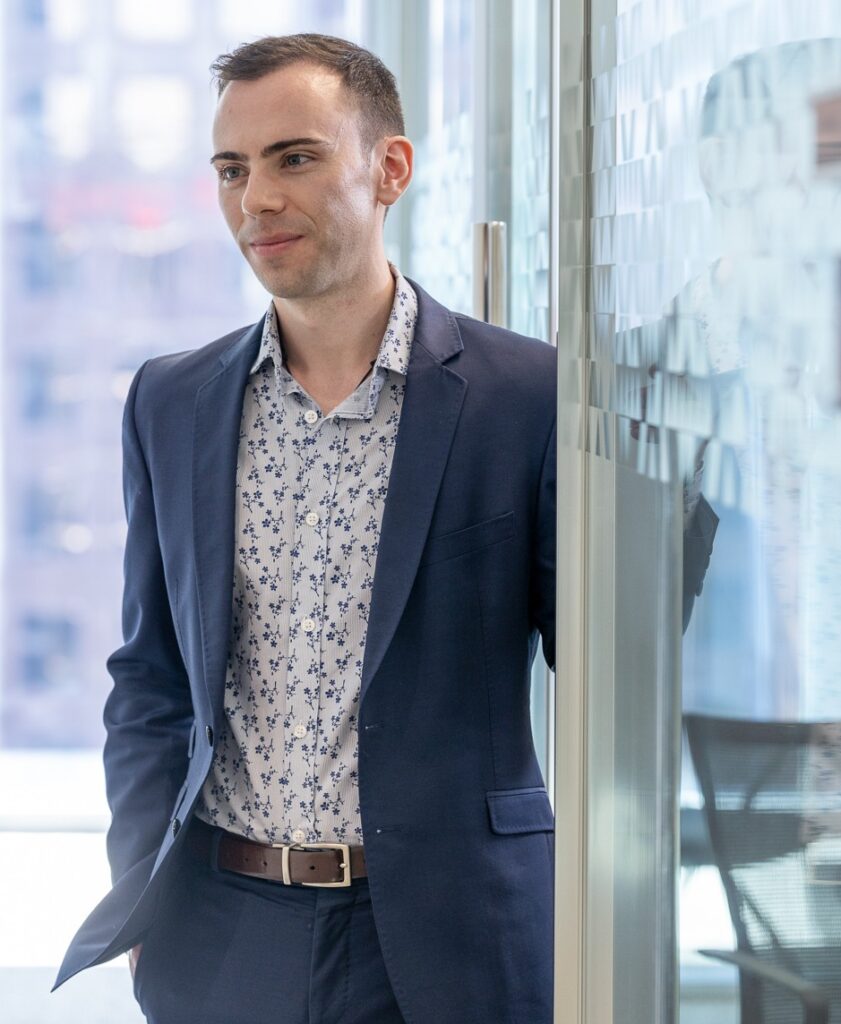
In the light
Alexander De Pompa, a second-year associate in the intellectual property and entertainment group at Cassels, spent most of the pandemic working out of his Fort York condo. A craving to work around other people made it easy for him to commit to at least three days a week downtown, earning him a permanent office. “I’m in one of the most interior offices, third in a cluster from the windows,” he says. “I still have more than enough light. I never feel like I’m in a dark, enclosed space.”
During the pandemic, Cassels announced a hybrid-work policy that has remained in place after the move. Folks have to commit to coming in at least three days a week to get a dedicated workspace—open-concept workstations for legal assistants and operations staff, an office for almost everyone else—while those who come in less have to hotel. Those who opt for the latter choice can log in to a user-friendly app, known as Tango Reserve, to see who’s coming in and decide where to work for the day. Importantly, the workspaces reserved for hotelling are as well appointed as any other.
“My whole attitude towards how I interact with the office has completely changed,” says Peter Wismath, the chief marketing officer, who signed up for the hotelling option. Moving around gives him regular exposure to different legal teams, a professional asset given his department-spanning role. And it quashes the complacency and routine that can make office life feel like such a drag. “It does require a bit of getting used to,” he says, “but the vibe that comes from it is so positive.”
Some of the design choices have had a similar impact on law-firm culture. “The glass offices really help to create an open-door environment,” says Kayla Smith, a third-year associate in the firm’s litigation group, who helped inform the design as a member of the firm’s inclusion and diversity committee. She finds it easier to pop into colleagues’ offices for a quick chat about work or a casual visit.
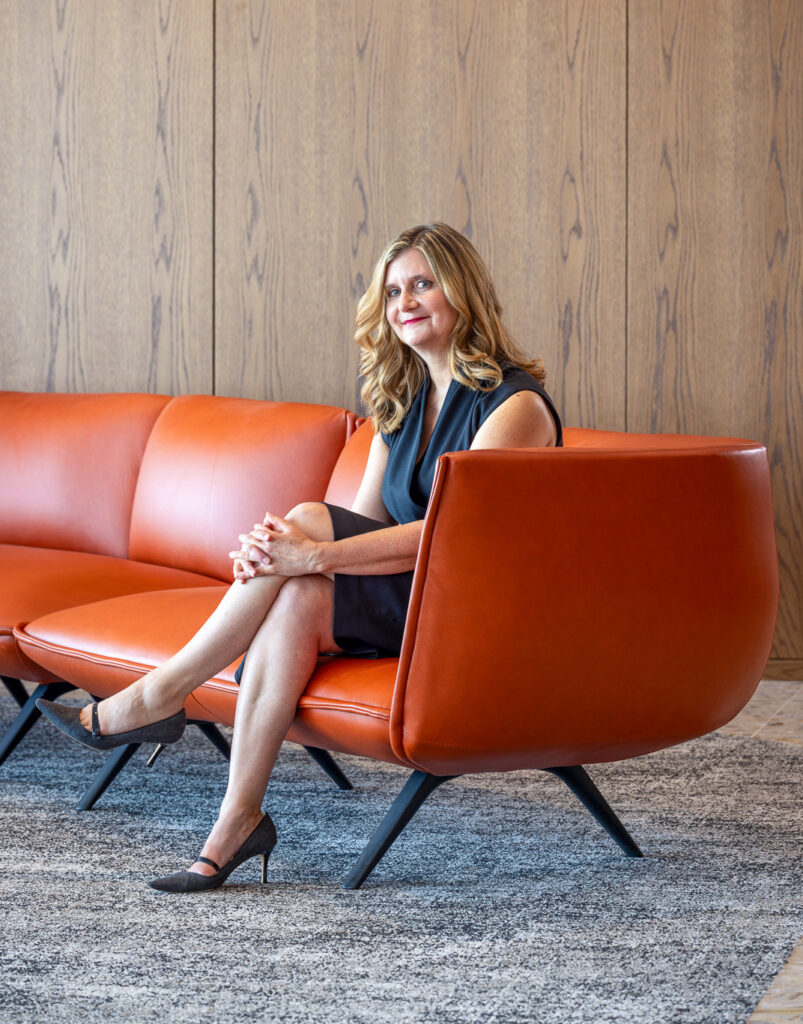
First impression
Cassels asked its design team to construct an ultramodern reception area. The spacious lobby stands out with its terrazzo tiles and stunning view of the city. Above, the firm’s managing partner, Kristin Taylor, sits on one of the space’s caramel leather sofas.
That team spirit is also evident on the northeast corner of each floor. Traditionally, this prime location—which offers vantage to both the lively Yonge corridor and the Port Lands fringe of Lake Ontario— might have gone to senior partners for private offices. At Cassels, it’s devoted to five lounge spaces (four for employees, one as a dedicated area for clients) that have been stocked with free snacks (early reports indicate the candy goes quicker than the kale chips) and premium coffee (with a rotation of different local roasters on each floor—a clever way to prompt intra-office mingling, as folks might need to travel up for Balzac’s or down for Pilot). Each lounge offers an appealing alternative to a subterranean food court. You might spot an ear-budded associate tapping away on a laptop at a café table or a trio of lawyers hashing out a document over chocolate chip cookies.
“We’re seeing everybody meeting with and interacting with each other,” says Noble Chummar, one of the firm’s two deputy managing partners. “We’re getting to know people that we work with, which is difficult when everybody’s just in their own cubicle or office, and then hitting an elevator button and dispersing to the PATH.”
Taylor is particularly proud of the firm’s all-new 4,000-square-foot wellness centre. There’s a light-filled gym; a prayer room, with a dedicated station for ablutions and storage for mats; a yoga and meditation studio; a family room with books and toys, for those inevitable days on which stuck parents have to bring tots along to work; and a lactation room with a fridge, sink and comfortable chair. The symbolic value of these amenities equals their practical function. “We’re trying to be thoughtful,” says Taylor, “about what people need to succeed in their work without having to hide who they are.”
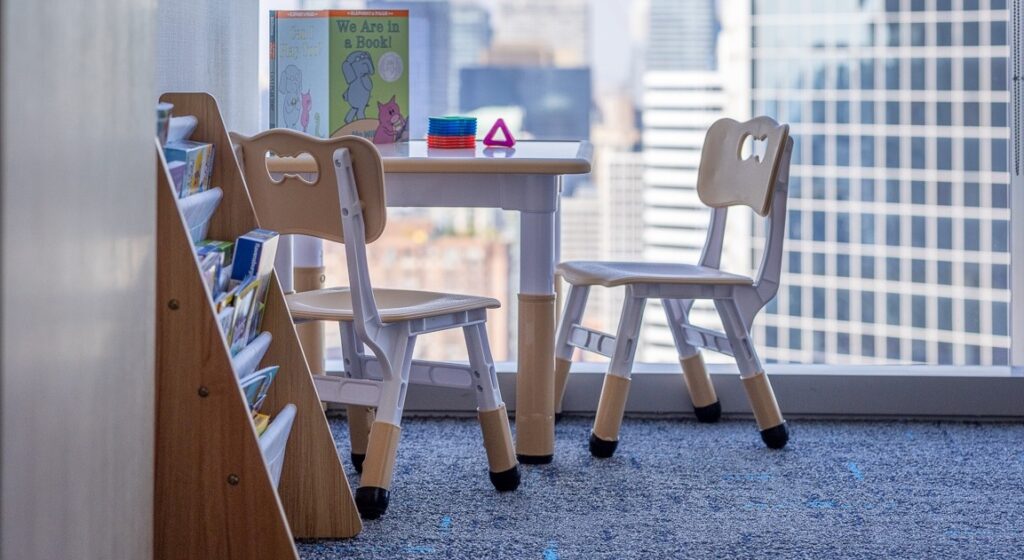
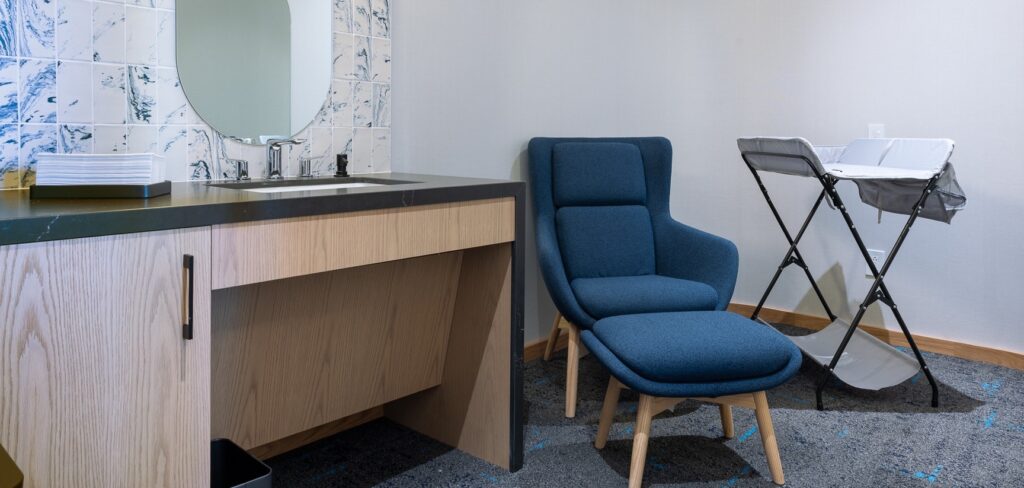
Parental perks
Cassels designed its new office to help support the working parent. The firm’s wellness centre includes a toy- and book-stocked family room (top) for days when children have to tag along to the office. There’s also a carefully furnished lactation room (bottom), so that breastfeeding parents can pump in comfort and dignity. “If you’ve got kids, those first few years are really tough,” says Kristin Taylor, the firm’s managing partner. “A lot of women have to back off their careers, and a lot don’t come back.” Taylor recalls having to pump in bathroom stalls when her children were young. “We’re hoping to demonstrate that we want women here. If we can make it a little bit easier in our workplace design, we’re absolutely going to do it.”
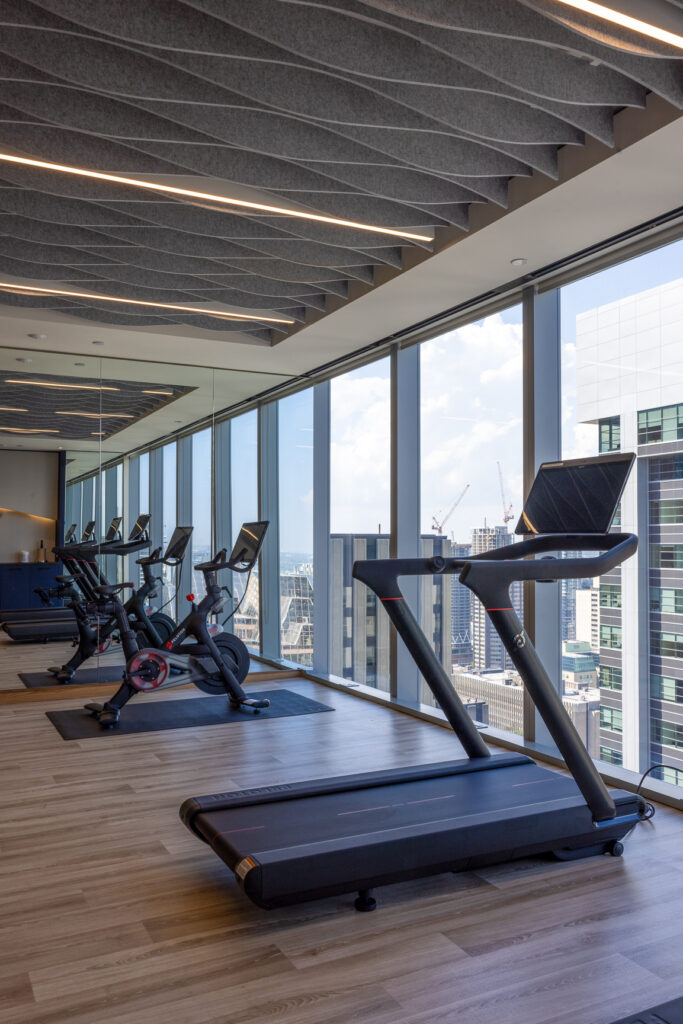
Sweat it out
During the pandemic, many lawyers had the opportunity, while at home, to take short exercise breaks throughout the workday. At Cassels, this is now possible at the office, thanks to the gym inside the firm’s capacious wellness centre. Employees can go for a run on a treadmill or a ride on a Peloton bike.
Online exclusive
Below, we’ve published a web-only slideshow that offers an extended glimpse into the brand-new Cassels headquarters.
A condensed version of this story appears in the print edition of our Fall 2023 Issue.
Photography by Lorne Bridgman. Hair and makeup by Jasmine Merinsky.


