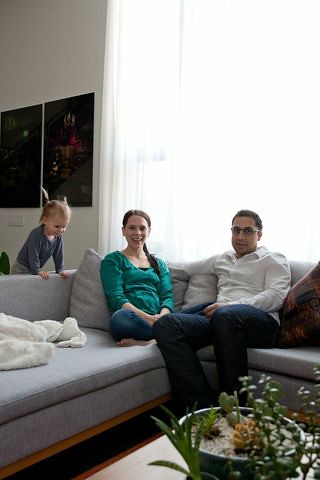 When Sarah Huggins first met her husband Sim Desai, the two bonded over their shared love of architecture and interior design. Sarah — whose father is an architect, as was his father — knew she had found the perfect collaborator. The townhome they share with two-year-old Nyla is airy and minimalist, yet kid-friendly. As polished as the house seems, the two still see it as a work-in-progress. “For us the fun is in the process of constantly reimagining our space,” says Sim, a lawyer who now works in private equity.
When Sarah Huggins first met her husband Sim Desai, the two bonded over their shared love of architecture and interior design. Sarah — whose father is an architect, as was his father — knew she had found the perfect collaborator. The townhome they share with two-year-old Nyla is airy and minimalist, yet kid-friendly. As polished as the house seems, the two still see it as a work-in-progress. “For us the fun is in the process of constantly reimagining our space,” says Sim, a lawyer who now works in private equity.
Going in House: Sarah Huggins
Company: Toronto International Film Festival
Area of Practice: Media and entertainment law
Year of Call: 2006
Home Location: Corktown, Toronto
Building Profile: Three-bedroom, four-storey, seven-level, 2,400-square foot, two-car garage townhome, purchased pre-construction in 2008
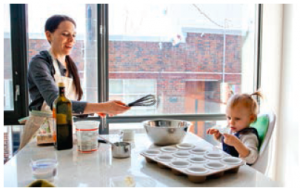 Baking with baby: Like mother, like daughter; Nyla loves to bake. “I’ll just give her a fork and she stirs the dry ingredients together.” Sarah has a food blog called (Cooking for) Kiwi & Bean (kiwiandbean.com) — Sim is Kiwi and Nyla is Bean.
Baking with baby: Like mother, like daughter; Nyla loves to bake. “I’ll just give her a fork and she stirs the dry ingredients together.” Sarah has a food blog called (Cooking for) Kiwi & Bean (kiwiandbean.com) — Sim is Kiwi and Nyla is Bean.
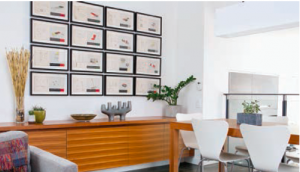 Open concept: The living area and the kitchen are separated by glass partitions so that everything feels connected. Twelve-foot high ceilings and windows on all sides allow natural light to fill the main floor.
Open concept: The living area and the kitchen are separated by glass partitions so that everything feels connected. Twelve-foot high ceilings and windows on all sides allow natural light to fill the main floor.
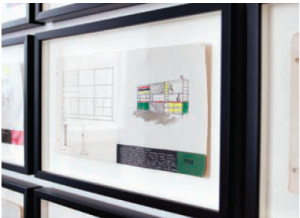 Design descendant: Visitors always comment on a series of Bauhaus furniture sketches Sarah’s grandfather made for his portfolio when he came to Canada in 1953. “It’s nice to have art that has meaning and that’s important to you.”
Design descendant: Visitors always comment on a series of Bauhaus furniture sketches Sarah’s grandfather made for his portfolio when he came to Canada in 1953. “It’s nice to have art that has meaning and that’s important to you.”
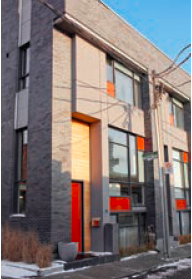 From the ground up: The couple became friends with the architect of their home, and as a result, were able to give a lot of input during the design process.
From the ground up: The couple became friends with the architect of their home, and as a result, were able to give a lot of input during the design process.
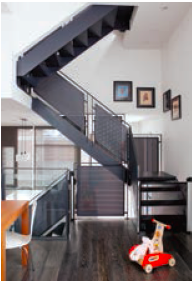 Upstairs, downstairs: Babyproofing the vertically oriented home was a challenge. The couple hunted until they found stylish, retractable sliding gates.
Upstairs, downstairs: Babyproofing the vertically oriented home was a challenge. The couple hunted until they found stylish, retractable sliding gates.
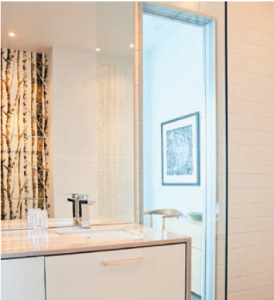 Serene shower: Sarah and Sim had a glass panel installed in the master bathroom’s shower area to let in more natural light. The birch-themed wallpaper is a nod to the couple’s B.C. roots (both are originally from the Vancouver area).
Serene shower: Sarah and Sim had a glass panel installed in the master bathroom’s shower area to let in more natural light. The birch-themed wallpaper is a nod to the couple’s B.C. roots (both are originally from the Vancouver area).
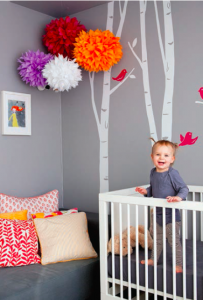 The birds and the trees: Before Nyla was born, Sarah converted a guest room into a nursery and decorated it herself. “Sarah managed to create a fun and colourful space that still feels modern and clean,” says Sim.
The birds and the trees: Before Nyla was born, Sarah converted a guest room into a nursery and decorated it herself. “Sarah managed to create a fun and colourful space that still feels modern and clean,” says Sim.
Web exclusive: Outtakes from the photo shoot
Photography by Nancy Tong



