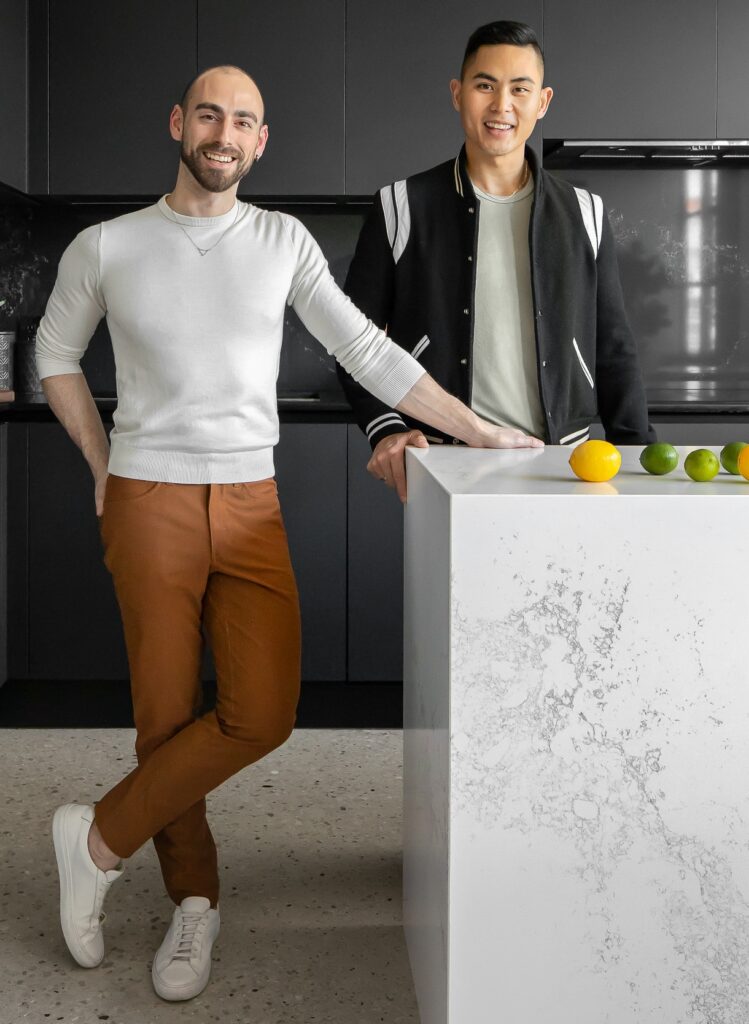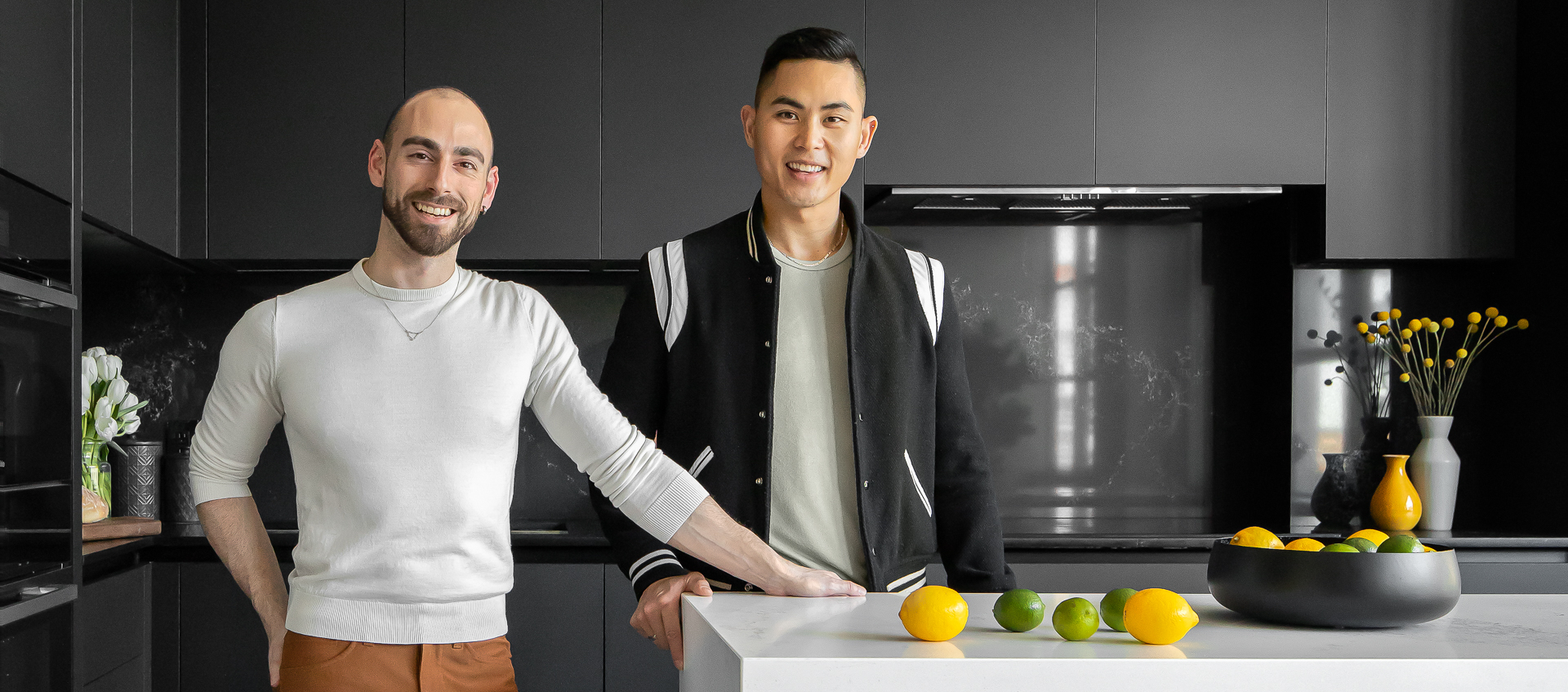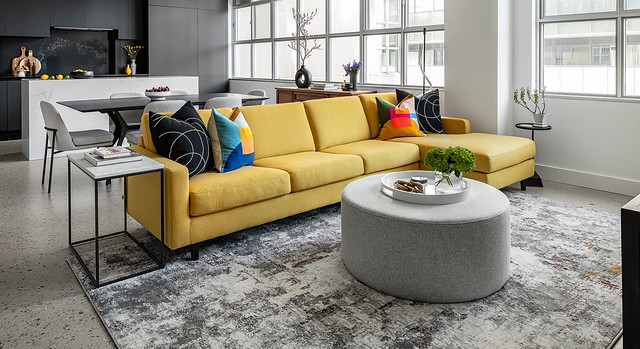Imagine the ideal home renovation. In all likelihood, you’re dreaming of a project that sidesteps the drama of endless delays, clashes with contractors and out-of-the-blue costs that lay waste to your budget. The final result, meanwhile, would capture the beauty of the initial plan. That might sound like a fantasy. But it’s within reach.
Level Studio, a boutique interior-design firm in Toronto, is on standby to take on any home-renovation assignment—a downtown condo, an industrial loft, a three-bedroom house with a backyard—with creativity, care and an ability to inject unique ideas and bold colours into any job. After close to a decade in the industry, the design team has perfected a full-service model that’s tailored to the lives of busy professionals. “Essentially, we’ll handle the project from beginning to end,” says Luca Campacci, who co-founded Level Studio with his partner Vinh Le. “We provide the design, source the furniture, hire the contractors and oversee the work to make sure it’s done on time and on budget.”
As Le puts it, the pair will do “whatever it takes” to live up to that promise. “We’re not going to show up on site in designer clothes with a Starbucks coffee, only to conduct a quick walk-around,” he says. “You’ll see us rolling up our sleeves. To stay on schedule, we’ll do everything from taking down curtains before a paint job to assembling new furniture. We’re ready to get our hands dirty.”

Luca Campacci and Vinh Le, the co-founders of Level Studio, love to work with lawyers. “They’re able to clearly articulate what they hope to achieve through the design,” says Campacci. “Every time we’ve worked with a lawyer, it’s been a wonderful collaboration.”
But Level Studio offers more than a muscular work ethic. The team also brings considerable talent to the planning phase. When Campacci and Le take on a new project, the process begins, straightforwardly enough, with an intake form: the client describes the key objectives, outlines the anticipated budget and attaches any inspiration photos. “Next, we’ll conduct an in-person interview, tour the space and start working on the design,” says Campacci. “We love this part.”
As registered interior designers, Campacci and Le have hard-won skills that reflect years of education and experience. Both hold a bachelor of design from OCAD University, and Campacci now teaches design at George Brown College and his alma mater. That training allows the duo to handle a wide range of tasks, beyond what customers might expect from a design team. “In addition to drawing plans that offer functional and aesthetic solutions to interior spaces,” says Campacci, “we also have a deep understanding of construction systems, including electrical and plumbing.”
Clients who don’t have a clear vision for the design can lean on the expertise of Campacci and Le, who will happily propose ideas on how to revamp any space. And clients can also bring specific requests, which Level Studio can then realize. “We’ve worked with both types of clients,” says Le. “And we’re delighted with either approach.”
Most projects take about eight months to complete—three for design, five for implementation—so communication is vital. “We have a lot of touchpoints with clients,” says Le. “That way, we can make sure we’re moving in the right direction. We don’t want to spend two months designing a project, only to have the client say, during a presentation, ‘That isn’t what I had in mind.’ For us, open communication and collaboration is the most important element of our design process.”
In recent years, Level Studio has been thrilled to work, on multiple occasions, with a particular category of professional: lawyers. “Because lawyers work so hard for their own clients, they understand why we tackle each assignment with so much planning and attention to detail,” says Campacci. “Lawyers are also terrific communicators themselves. They’re able to clearly articulate what they hope to achieve through the design. Every time we’ve worked with a lawyer, it’s been a wonderful collaboration.”
Case study: Loft at Yonge and Eglinton
In the project below, Level Studio renovated a 1,200-square-foot loft at Yonge and Eglinton. A total overhaul of the kitchen—which involved reconfiguring the layout, installing brand-new appliances and adding a coat of epoxy to the existing concrete floors—lends an upscale-industrial vibe to the unit. The yellow sectional and carefully selected artwork, meanwhile, showcase Level Studio’s trademark ability to tastefully integrate colour and bold shapes into any design. At the client’s request, Campacci and Le also converted the den into a library, with custom-built bookshelves running up to the ceiling. “We’re very proud of the result,” says Campacci. “The project turned out beautifully.”
To book a free consultation, contact Level Studio today.



