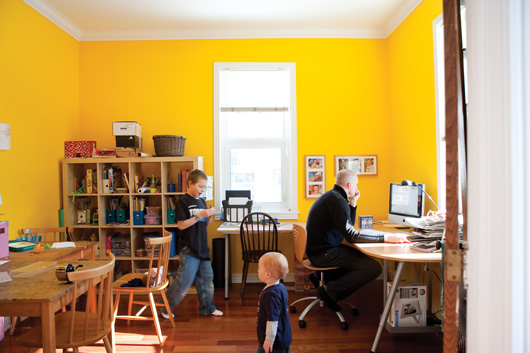If Peter Straszynski and Anne Posno thought about everything they do in a day, it would be overwhelming. So they don’t. With full-time law practices and four children, the Toronto couple relies on an energetic lifestyle and a well-designed home to pull it off.
Tucked down an alley amid rows of brick homes near Ossington and Davenport, the recently restored century-old farmhouse faces south, unlike its east- and west-facing neighbours. But from the street, it’s the modern addition that greets you. Short on right angles, this feat of contemporary design is well-known in architectural circles. Divided into a triplex in the 1980s, Anne and Peter have turned the house into a delightfully quirky single-family labyrinth.
The presence of kids invigorates the home. It’s a playful environment accented by high ceilings and open concept rooms, angelic light from myriad windows, and country-quiet backyard surroundings. Able to juggle their kids and their careers with a “just do it” attitude, Anne and Peter are inspirations at their firms. “People come to us for advice about starting a family,” says Anne. “They look at us and say, ‘Well, if they can have four….’”
Neither Anne nor Peter professes to be stylish. Their home lacks the too-cute design elements that are the du jour of television interior design shows. Instead, they opt for minimalism and family-function. Tropically-painted walls were a must for Anne to keep energy high, while their one splurge is a simple white KnollStudio Saarinen dinner table that seats ten — the hub of family activity.
“You can’t take [style] too seriously. Even when you have something nice you can’t get too fussy. Kids are going to be kids. Things are going to break,” says Peter as baby Elliot toddles about the kitchen playing with his BlackBerry.
Simultaneously a quaint cottage, a modern architectural achievement, and as lively as the electric orange paint inside — the house, like the family, balances intensity with warmth. “This house really permits us to do what we do. Having this as the centre and hub of our life makes it all possible.”
The Lowdown:
Names: Anne Posno and Peter Straszynski
Firms: Lenczner Slaght Royce Smith Griffin LLP (Anne), Torkin Manes Cohen Arbus LLP (Peter)
Areas of Practice: Litigation (Anne), Labour & Employment (Peter)
Years of Call: 1993 (both)
Location: Toronto’s west end
Building Profile: Five-bedroom, 4,500 sq. ft. farmhouse (circa 1880) with a modern addition designed by Oleson Worland Architects
Photography by May Truong


